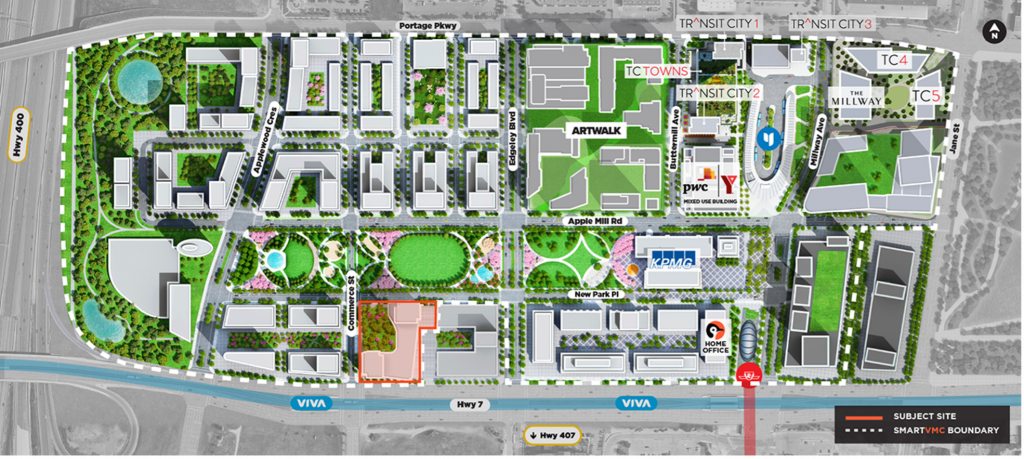Project Summary
Project Name: Park Place
Location: Vaughan Metropolitan Area
Developer: SmartLiving
Architect: Hariri Pontarini Architects
Interior Designer: TBA
Status: Pre-Construction
No. of buildings: 2
Storeys: North Tower – 48, South Tower – 56
Building Type: Condominium
Total no. of units: 1100+
VIP Launch Date: TBA
Estimated Occupancy Date: 2027
In the heart of a hub of ever-growing economic development, SmartLiving introduces Park Place, the next phase of SmartVMC, SmartCentres REIT’s 100+ acre master-planned city centre in Vaughan’s new downtown. Located on Highway 7 and Commerce Street and instantly bordering to SmartVMC’s central 9-acre park, the two-tower proposition is set to magnify the area’s budding skyline. These mixed-use towers build on transit-oriented, pedestrian-friendly development, with 48 and 56 storeys of units to reside in. The towers will sit atop a podium including a retail plaza below for all your convenient needs in one stop.

Developers
SmartLiving is constantly progressing in the industry with their renowned service all over Ontario. Park Place joins a growing collection of high-rise developments SmartLiving residential projects that are planned, completed, or under construction, including five Transit City Condo towers; Artwalk Condos; and The Millway purpose-built rental tower. With many developments underway, Smartliving will direct you to your envisioned destination.
Hariri Pontarini Architects is an acclaimed Toronto-based, practice founded in 1994 by Siamak Hariri and David Pontarini. Their passion for architecture, multi-skilled team, and carefully curated and masterfully designed interior spaces have succeeded into several outstanding projects locally and internationally. Hariri Pontarini display their devotion to their home city with buildings catered to each community.
Features & Amenities
Park Place will be centred on a 9-acre central park designed by renowned landscape architects Claude Cormier + Associés. With a sunken lawn for picnics, a kids’ play area, a dog park, and more this grand garden will essentially become a backyard for the residents.
Amenities are easily accessible on the second and third floor with a fitness area including individual attention to yoga spaces and wellness. A cycle lab, lounge room and games room are included alongside a large outdoor terrace amid an outdoor cooking area. The building will be known as a smart structure with Wi-Fi available in all common areas including touch-free entry, smart thermostats, and app integration.
Location & Transit
Park Place will hold an iconic place in the skyline also featuring the award-winning Class A KPMG Tower and the PwC-YMCA Tower, which is home to a brand-new YMCA, highly anticipated to open soon. These buildings are all centred around immediate access to public transit, to the TTC’s Vaughan Metropolitan Centre subway station at the heart of the community, and the VIVA/BRT line on Highway 7 along its perimeter. Park Place benefits from its location directly adjacent to the Commerce Street stop on the BRT line and is a short walk from the subway station.
Apart from being situated within a historic skyline Park Place is a near commute to various landmarks of Vaughan city. A quick 8-minute drive to Vaughan Mills, Toronto’s first outlet mall and only 15 minutes to one of Canada’s most celebrated amusement park, Canada’s Wonderland.
Vaughan is in the heart of GTA, making it one of the most accessible and multi-dimensional places in the region. Moreover, the residents can enjoy the serenity of a small town, but the business opportunities of a big city. Additionally, trips to other areas, facilities, and communities are a short commute, and you can quickly gain access to anything you want. You can also catch the TTC subway, which became a part of the city during the York Spadina Subway extension in 2017. The city focuses many of its resources and time on making it accessible and perfect for families with kids. From top-notch educational institutes to family-friendly recreational places, Vaughan has it all.
Register Now to Receive Immediate Access to Floor Plans & Pricing!



