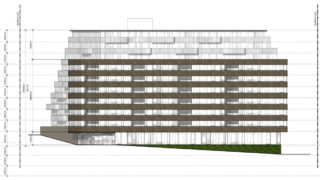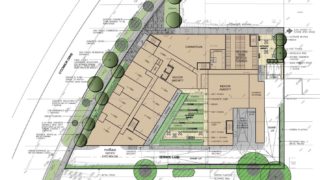A 10-storey mix-use, residential development has been proposed at the south-east corner of O’Connor Drive and Eglinton Ave. E. Plans by Toronto architects, JCI Studio, showcase the project at 1861 O’Connor Drive with a total of 222 residential units consisting of 170 one-bedroom, 20 2-bedroom, and 22 three-bedroom units. The units depicted in the plans are approximately 419-1099 sq. ft. in size. A fair share of area has been allotted to both indoor and outdoor amenities. There will be two separate landscaped areas for outdoor amenities with ground units facing the larger outdoor space having their own terrace.


