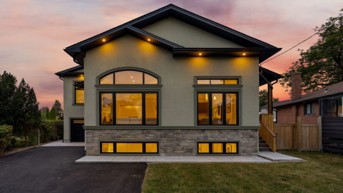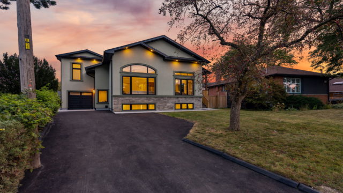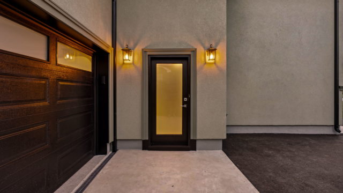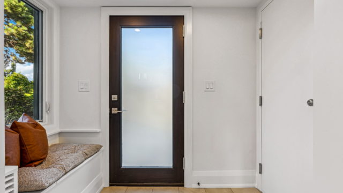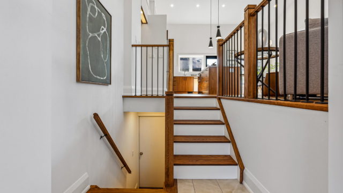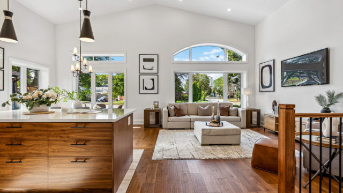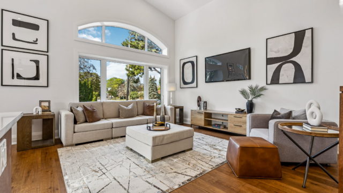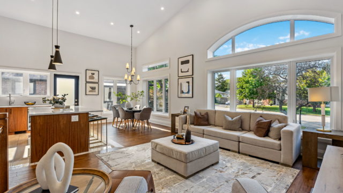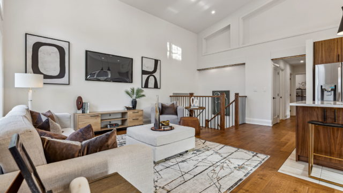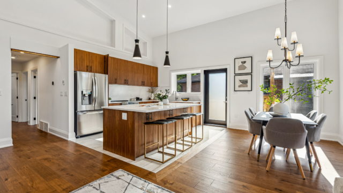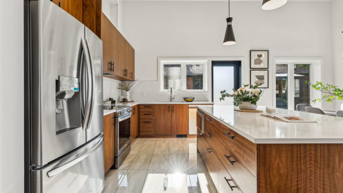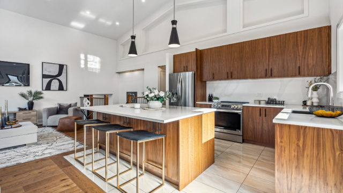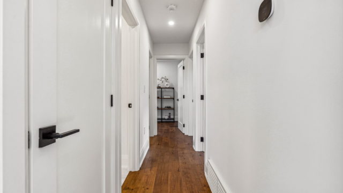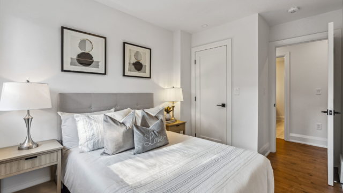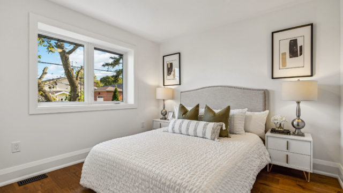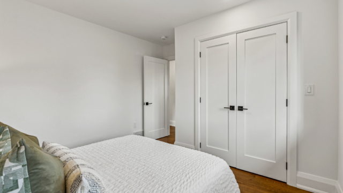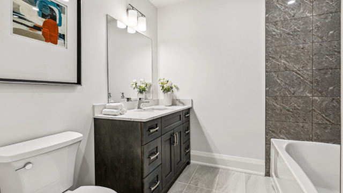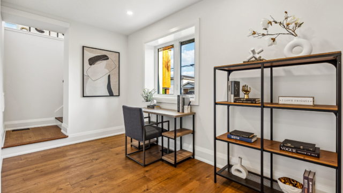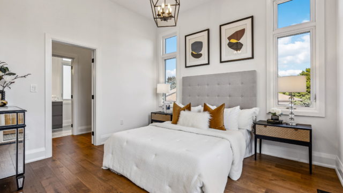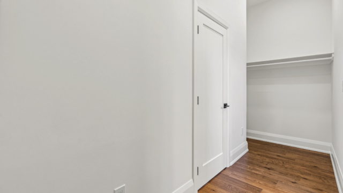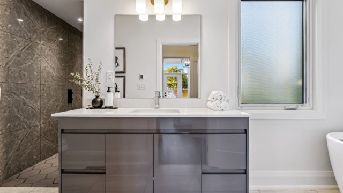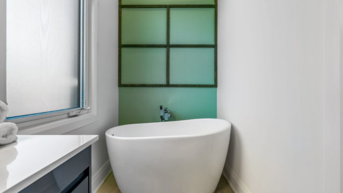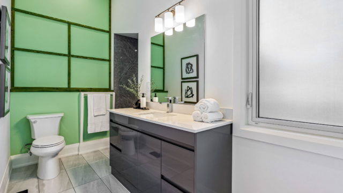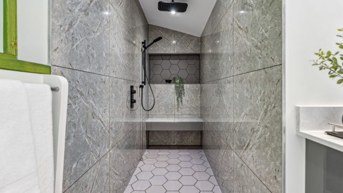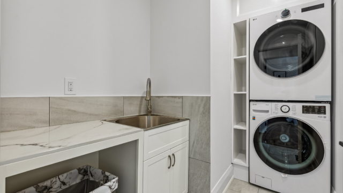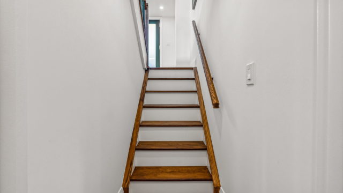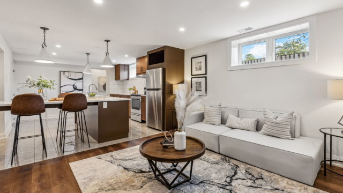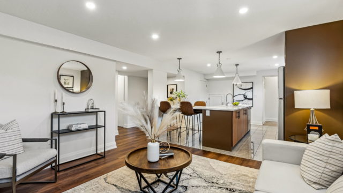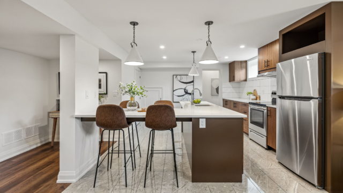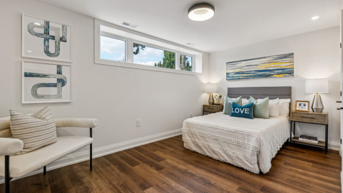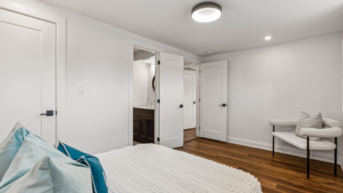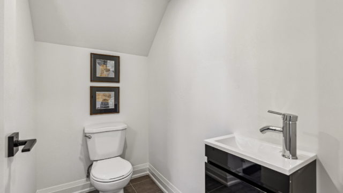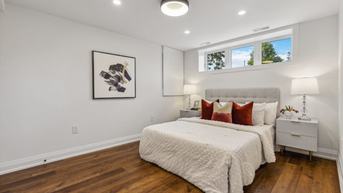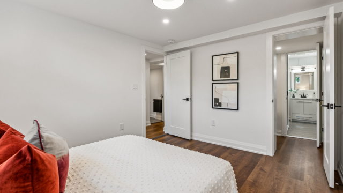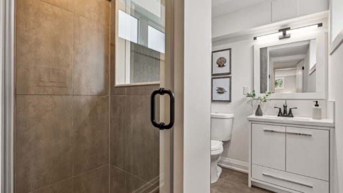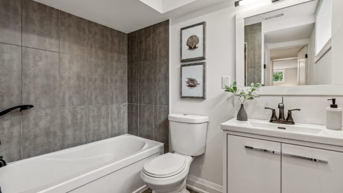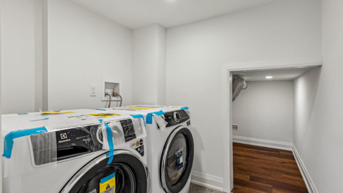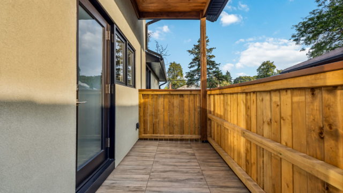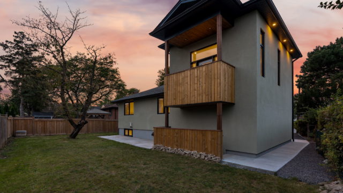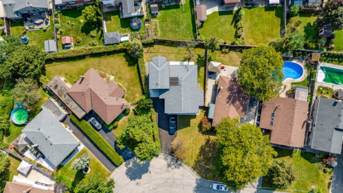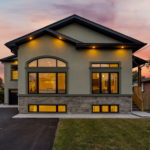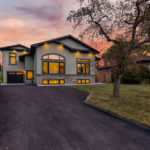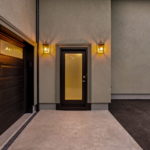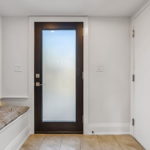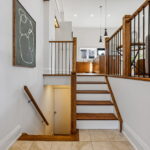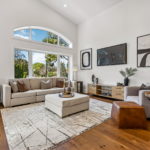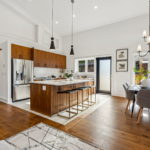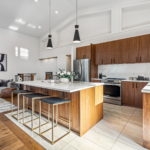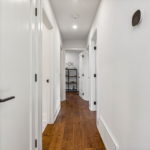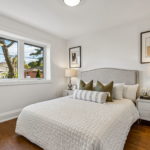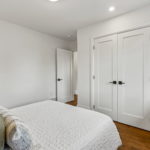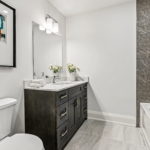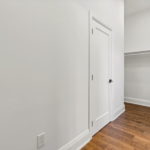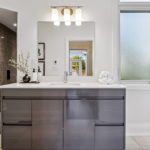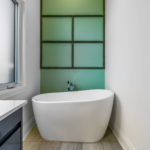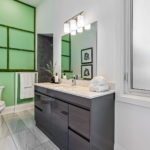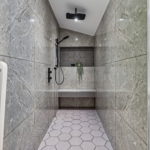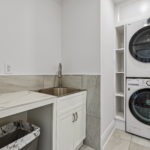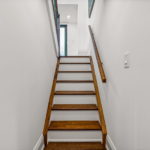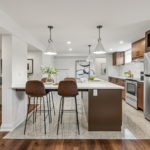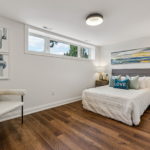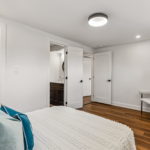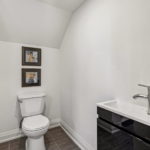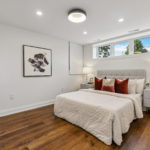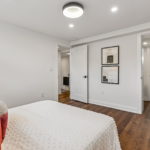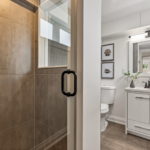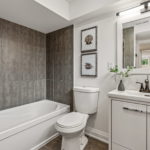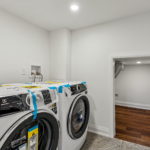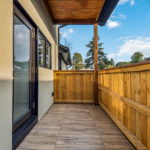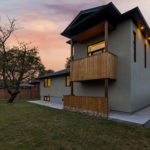Discover 32 Warbeck Place – A Modern Duplex of Distinction. Offering Unparalleled Quality And Craftsmanship.
This Exceptional Property Offers Two Fully Equipped Units, Each With Separate Cooling And Heating Systems, A Tankless Hot Water System, And Impressive Architectural Features.
Get a Virtual Tour of 32 Warbeck Pl
Here Are 5 Reasons Why 32 Warbeck Is Perfect For You:
- Energy Efficiency: Enjoy Year-Round Comfort And Savings With Advanced Insulation And High-Performance Windows.
- Private Living: Separate Entrances, Solid Separation, And Soundproofing Ensure Peace And Privacy For Both Units.
- Gourmet Kitchen: The Upstairs Unit Boasts A Gourmet Kitchen With Floor Heating, Walnut Veneer Cabinets, And Top-Tier Appliances.
- Luxurious Bathrooms: Relax In The Primary Bathroom With Aqua Brass Fixtures And Floor Heating.
- Convenience: Oversized Garage With EV Charging Roughed In, A Well-Equipped Basement Unit, And All-New Systems Offer Convenience And Peace Of Mind.
Features And Finishes*:
- 200 A service with 100A sub-panel dedicated for upstairs
- 30A circuit in the garage for EV charging
- 2” Styrofoam all the way around the house + insulated from the inside
- All new energy efficient windows
- Owned independent cooling/heating
- Tankless hot water supply
- Waterproofing with sump pump.
- Solid floor separation between the units with double plywoods, fire/soundproofing and resilient channels for noise reduction
- 1 car garage with door opener
- Upstairs kitchen features: 36” fridge, electric stove, dishwasher, microwave, floor heating, & rough-in for gas stove
- Walnut veneer cabinets
- Aquabrass fixtures & floor heating in primary & main floor bathroom
- 2.5” Custom wooden doors for porch and main entrance
- Engineered hardwood flooring throughout Unit 1
- Vinyl flooring in basement
- 11’ ceilings in primary bed, closet & washroom
- 12-16’ vaulted ceilings in open concept area
- Upstairs has dedicated water supply shut off valves in case of emergency, servicing or vacation
- Back flow water prevention valve • Entry from the house to garage
- New plumbing throughout
- New electrical throughout
- New insulation throughout
- New HVAC ducts for both units
- 2 Separate entrances to upstairs unit
- 1 Entrance from garage
- Basement kitchen features: fridge, electric stove & dishwasher
*All information regarding this property is deemed to be reliable, but no warranty or representation is made as to its accuracy. Years for all upgrades are approximate and provided for reference only. Prospective Buyers should satisfy themselves regarding the accuracy of the information contained in this feature sheet. Dimensions, features, and finishes to be verified by individual(s). Sizes and dimensions are approximate, actual may vary. It may be subject to errors, omissions, price changes, revisions, and maybe withdrawn from sales without notice.

