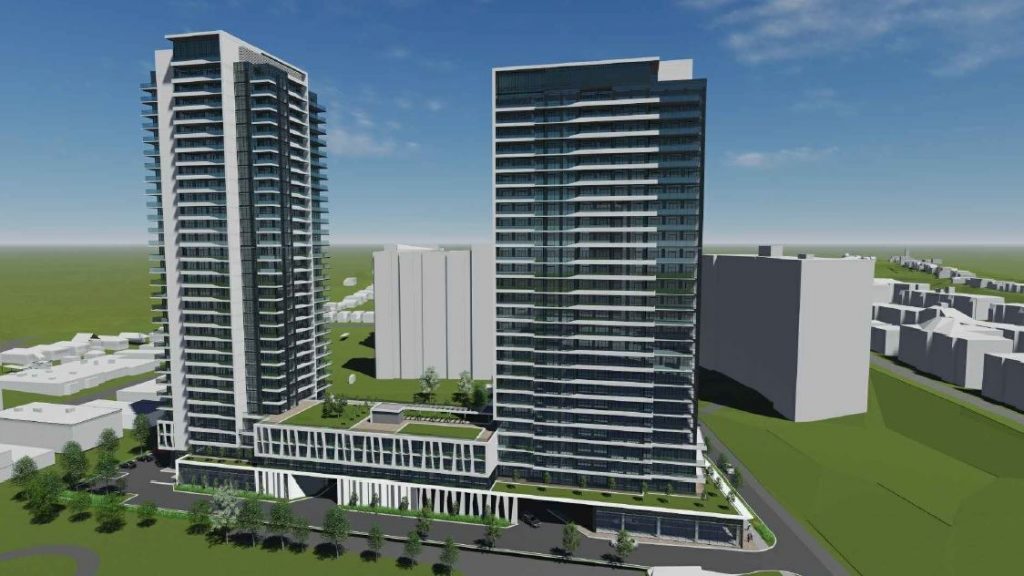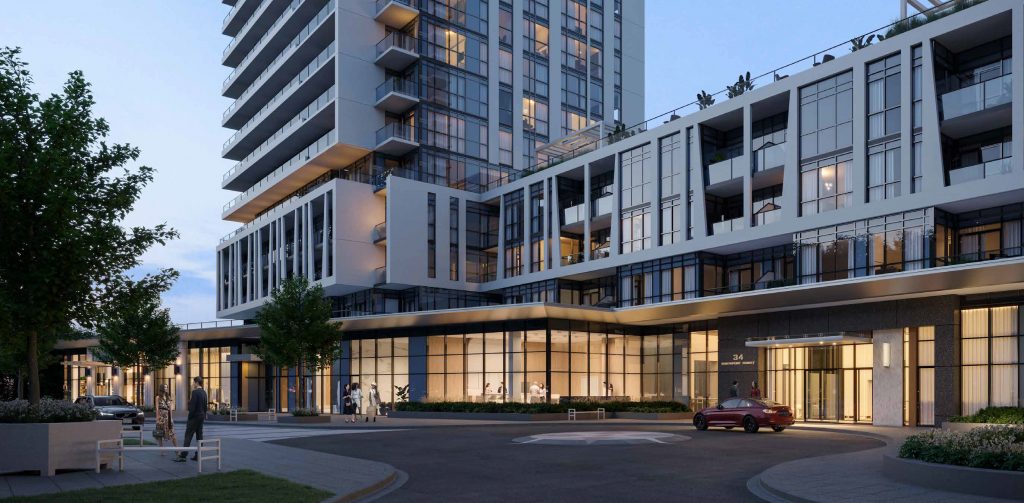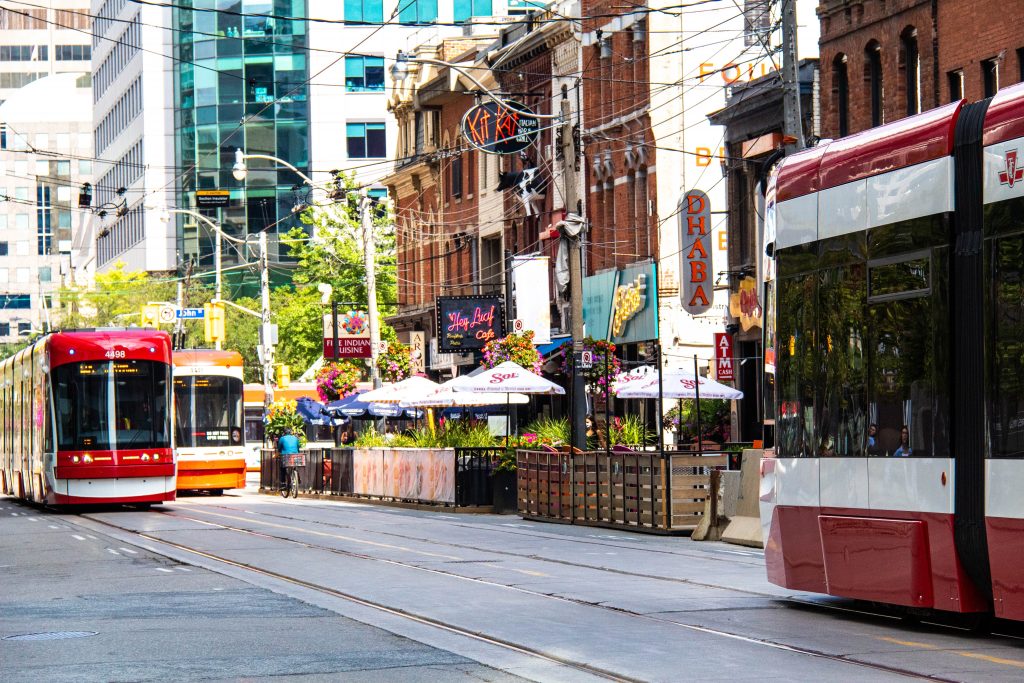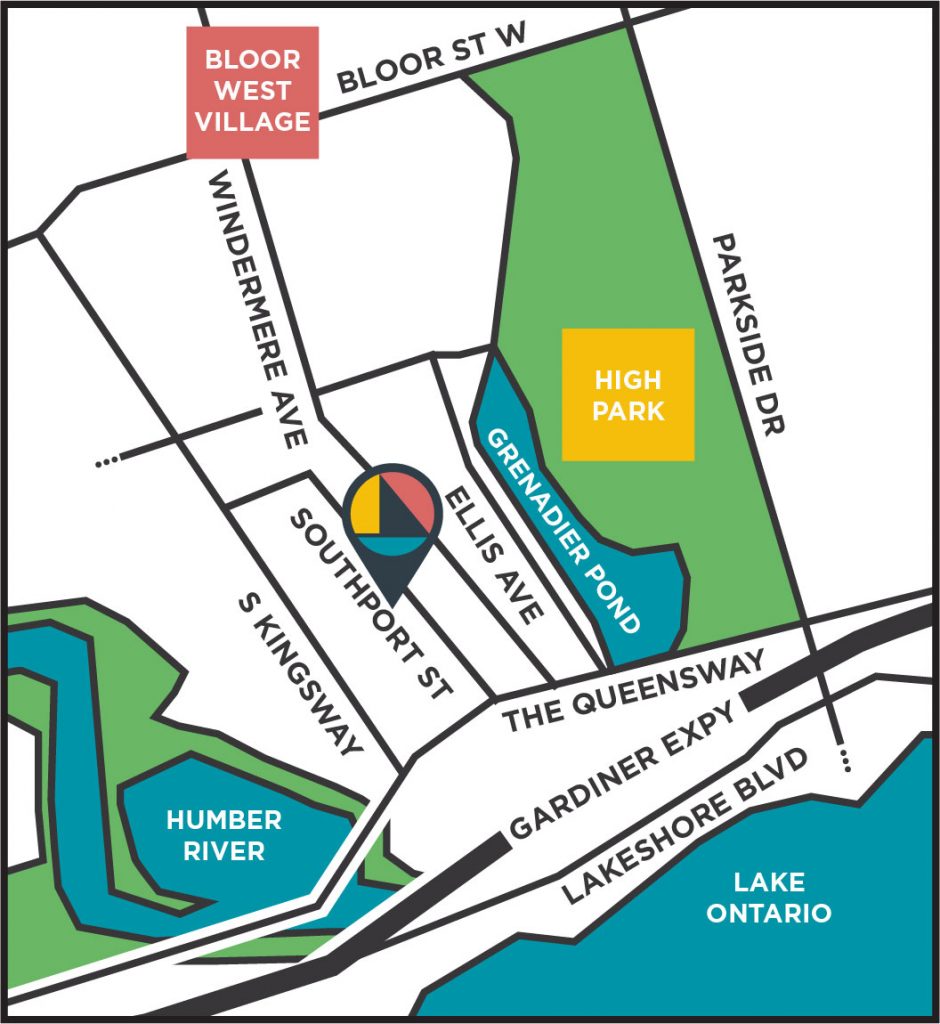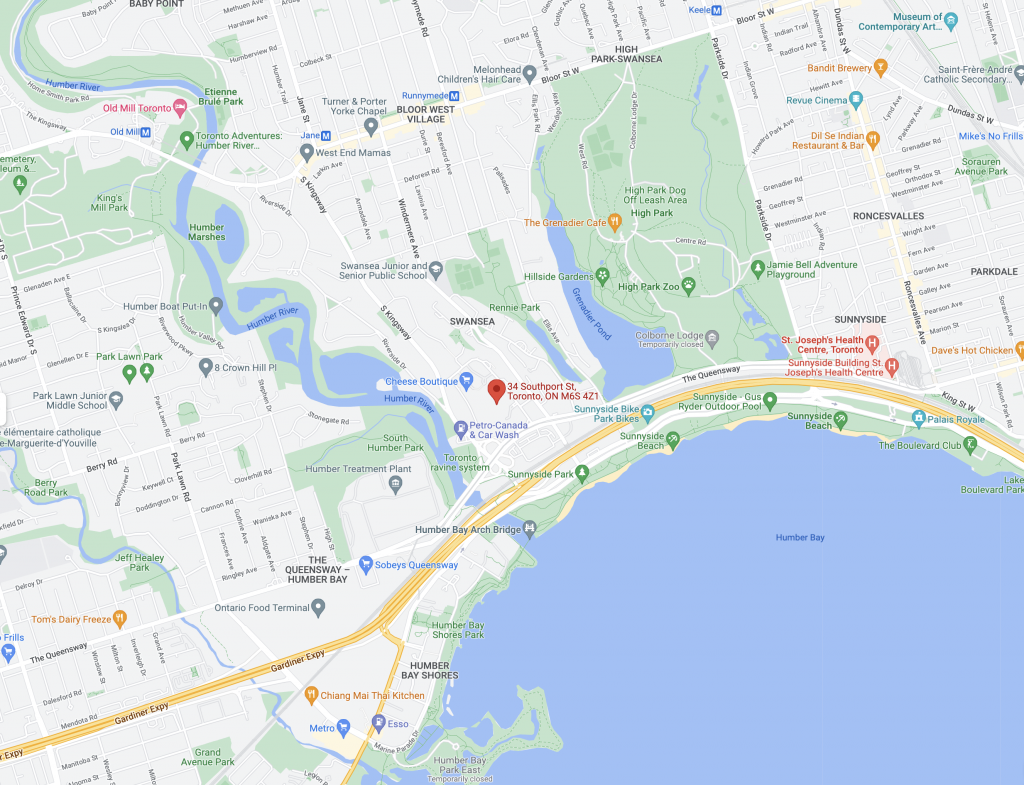Located at Southport Street just north of the Queensway this mixed-use condominium project is set to rise in the highly coveted Swansea area. With two residential towers, townhomes and 35,000 sq ft of retail at grade, Southport Square will become a community within itself. This desirable location is just moments away from the charming shops and restaurants of Bloor West Village, the near 400-acre scenic escape of High Park and Lake Ontario. With an impeccable location that provides all the convenience of a downtown location while having the scenic luxuries that allow you to enjoy nature.
PROJECT SUMMARY
Project Name: Southport in Swansea
Location: 34 Southport Street, Toronto, ON
Developer: State Building Group
Architect: Richmond Architects Ltd.
Interior Designer: Tomas Pearce Interior Design Consulting Inc.
Status: Registration
No. of buildings: 2
Storeys: 27 & 30
Building Type: Condominium
Total no. of units: 625+
Unit Mix: 1B – 2B+D
Suite Size: 532 – 805
VIP Launch Date: Winter/Spring 2022
Estimated Occupancy Date: TBA
State Building Group has a history of outstanding real estate developments throughout the Greater Toronto Area. With a history spanning over fifty years, its success and growth can be attributed to anticipating trends, identifying premium locations, incorporating excellent designs and having the foresight and ability to pursue major real estate opportunities. As a widely diversified real estate company based in Toronto, State Building Group has developed a full range of outstanding luxury condominiums and a number of prestigious single family master planned communities. Recent achievements include the Heritage Toronto Award of Excellence for the restoration of the historic John Street Roundhouse.
Richmond Architects Ltd. is a medium-sized architectural firm specializing in large, as well as small-scale, condominium residences, retail, commercial, and institutional buildings. The company has operated in Toronto since 1992 and has been a leading architectural firm for some of the city’s most impressive high-rise buildings. At the heart of Richmond’s practice are its design and technical teams. From strategic site planning and investigation to the design and approval process, Richmond Architects’ staff handles every aspect of architectural development with efficiency, expertise, and creativity.
This project will be a vibrant, green and in-demand residence when it’s finished, perfect for first-time buyers and investors alike. We love the contemporary and luxurious touches State Building Group usually incorporates into their condominium buildings.
These often include extra-tall kitchen cabinetry, brand-name appliances and rich stone countertops. In this condominium development, we’re betting on open-concept layouts and panoramic windows to take advantage of the many dazzling views available. This developer also loves indulging their residents with hotel-inspired lobbies and thoughtful amenities like fully-equipped fitness centres, modern party facilities and dining rooms, pet wash stations and outdoor terraces for al fresco entertaining.
Swansea’s charming community setting has given rise to a new landmark condominium. A truly one-of-a-kind lifestyle experience linked to three of Toronto’s most beloved neighbourhoods. Southport Square Condos’ desirable location highlights every part of Toronto’s pristine waterfront. From this unique waterfront location, you can access Lake Ontario. This includes the Humber Bay Arch Bridge, Humber Shores Park, as well as Toronto’s best shoreline trails. Residents will certainly enjoy their time in the coveted waterfront lifestyle available at Southport in Swansea, which is one of the city’s most stunning natural features.
Bloor West Village is undoubtedly one of Toronto’s most diverse corridors that draws countless visitors from all over the city. Designed for maximum walkability, this close-knit neighbourhood of historic homes and quaint parkettes is a beloved point of interest worthy of recognition. When you make Southport home, you will enjoy an eclectic offering of charming boutiques, delectable restaurants, artisanal bakeries, vibrant nightlife destinations and a host of community events all-year-round.
- Located in the High Park- Swansea neighbourhood in Toronto
- Very short commute to Downtown Toronto
- 10-minute drive to CF Toronto Eaton Centre
- 7-minute drive to Runnymede Subway Station
- Easy access to the Gardiner Expressway
- Close to shops, restaurants and schools
- Many nearby public transportation options
- Nearby Parks include Ormskirk Park, South Humber Park, High Park and Swansea Field
High Park, Toronto’s most spacious and spectacular public park, is a lush and remarkable busy street that will undoubtedly captivate Southport residents’ attention. With High Park’s kilometres of hiking trails, stunning lakefront views, dedicated picnic areas, greenhouses, sports facilities, dog park and zoo, and, of course, Grenadier Pond, there are still more sides of the Southport story to discover.
Southport Condos is conveniently located near major roads in the area, including Gardiner Expressway, allowing residents to seamlessly travel throughout the city and GTA. Motorists looking to commute into Toronto’s downtown core can easily be reached in just 10 minutes. Residents of this development will be just mere steps away from TTC transit that will allow them to travel seamlessly throughout the city and easily connect to nearby post-secondary institutions, shops, employment hubs and more.
These new west Toronto condos are situated in one of the most in-demand corridors outside the limits of the downtown core. Swansea is perfect for those who want to be part of a major city while also enjoying the peace and quiet of beautiful parks and serene lakefront shorelines. The new Southport Condos have it all, and this has investors and buyers lining up to be a part of this innovative community.


